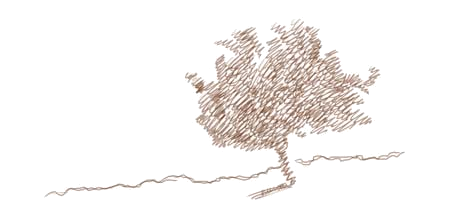Excellent advice from fostertom on external wall insulation (EWI):
The ideal is EWI to walls, continuous with similar EPS [expanded polystyrene] on OSB [a kind of plywood] boarded over the top of the rafters, tiles/slates replaced but a bit higher up. The roof OSB is adequately airtight, without any problems with interruption by internal trusses etc. Unfortunately EWI can't be relied on to be airtight, so either an external rough-render (breatheable) on the brickwork before EWI-ing, or the internal plaster wd be your wall airtight barrier.That (like IWI [internal wall insulation]) is problematic because of joist penetrations and joists so close parallel to wall that you can't make the internal plaster continuous through the floor thickness. Also needs connecting up with roof OSB (or with over-joist membrane if trying to air-tight at loft floor level).
 firetree.net
firetree.net